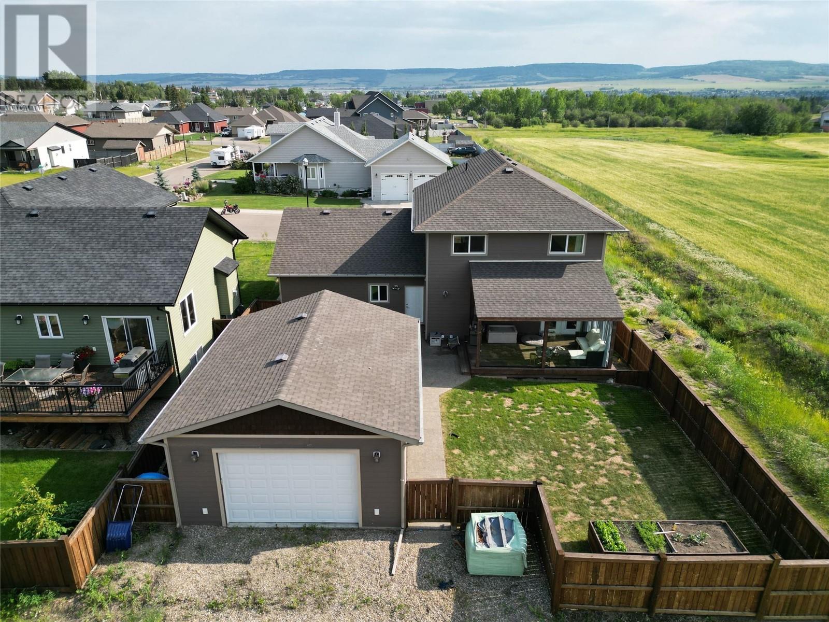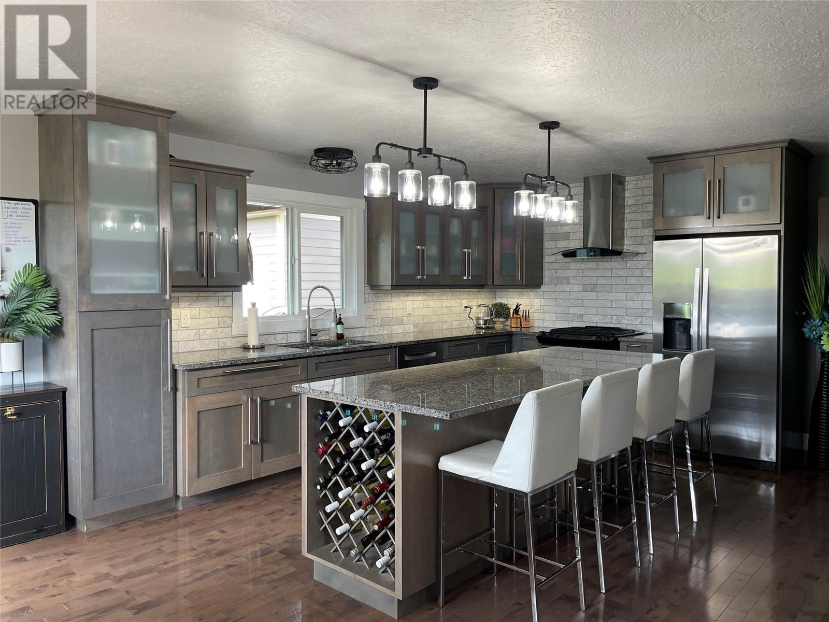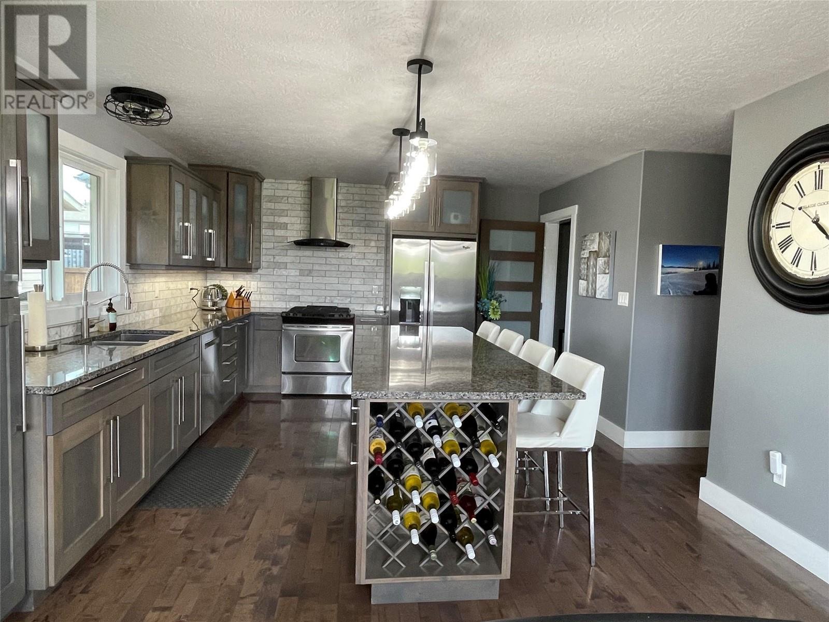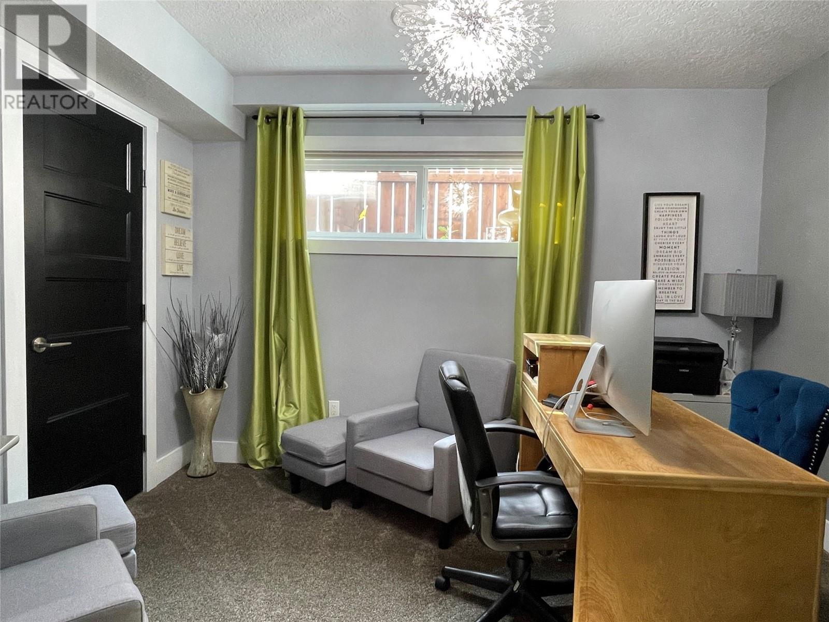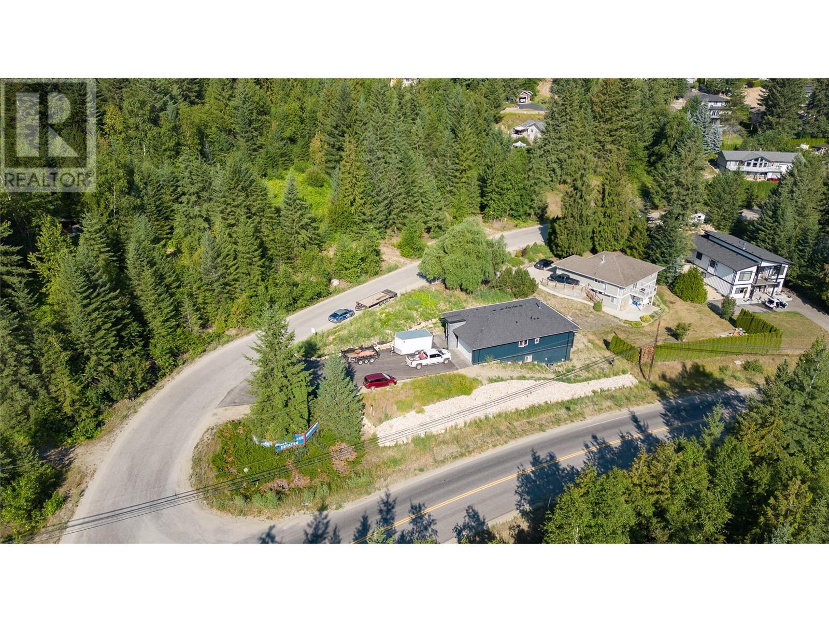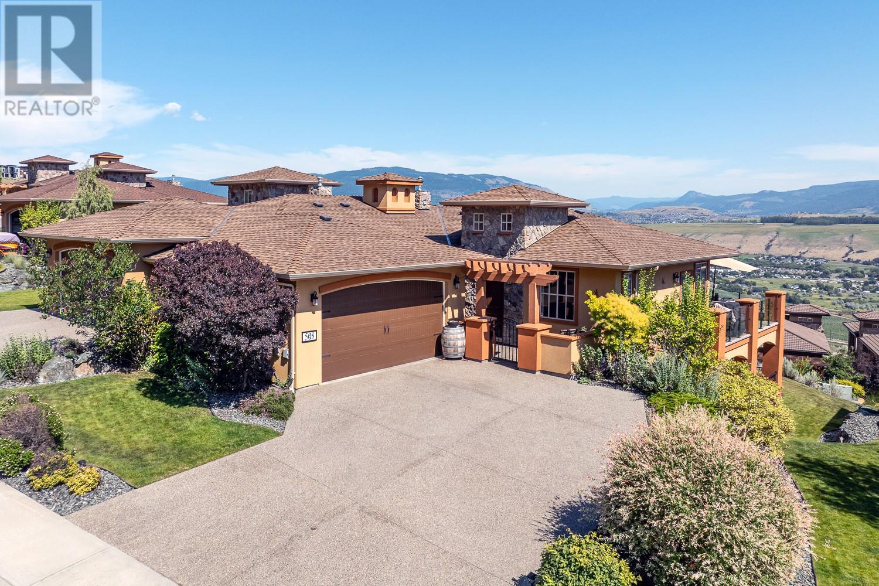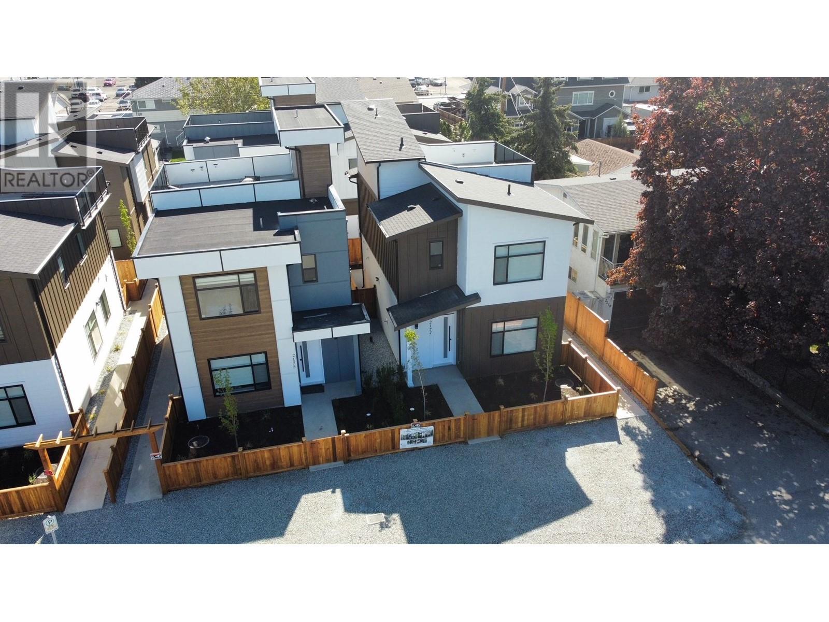1008 88 Avenue
Dawson Creek, British Columbia V1G0C9
| Bathroom Total | 4 |
| Bedrooms Total | 4 |
| Half Bathrooms Total | 1 |
| Year Built | 2013 |
| Cooling Type | Central air conditioning |
| Heating Type | Forced air, See remarks |
| Stories Total | 3 |
| 4pc Ensuite bath | Second level | Measurements not available |
| 4pc Bathroom | Second level | Measurements not available |
| Bedroom | Second level | 10'3'' x 10'5'' |
| Bedroom | Second level | 11'8'' x 9'9'' |
| Primary Bedroom | Second level | 24'9'' x 12'5'' |
| Laundry room | Basement | 9'2'' x 7'6'' |
| 3pc Bathroom | Basement | Measurements not available |
| Bedroom | Basement | 11'8'' x 9'10'' |
| Recreation room | Basement | 20'2'' x 15'2'' |
| 2pc Bathroom | Main level | Measurements not available |
| Dining room | Main level | 13'2'' x 9'0'' |
| Kitchen | Main level | 16'3'' x 13'2'' |
| Living room | Main level | 16'8'' x 13'4'' |
YOU MIGHT ALSO LIKE THESE LISTINGS
Previous
Next





